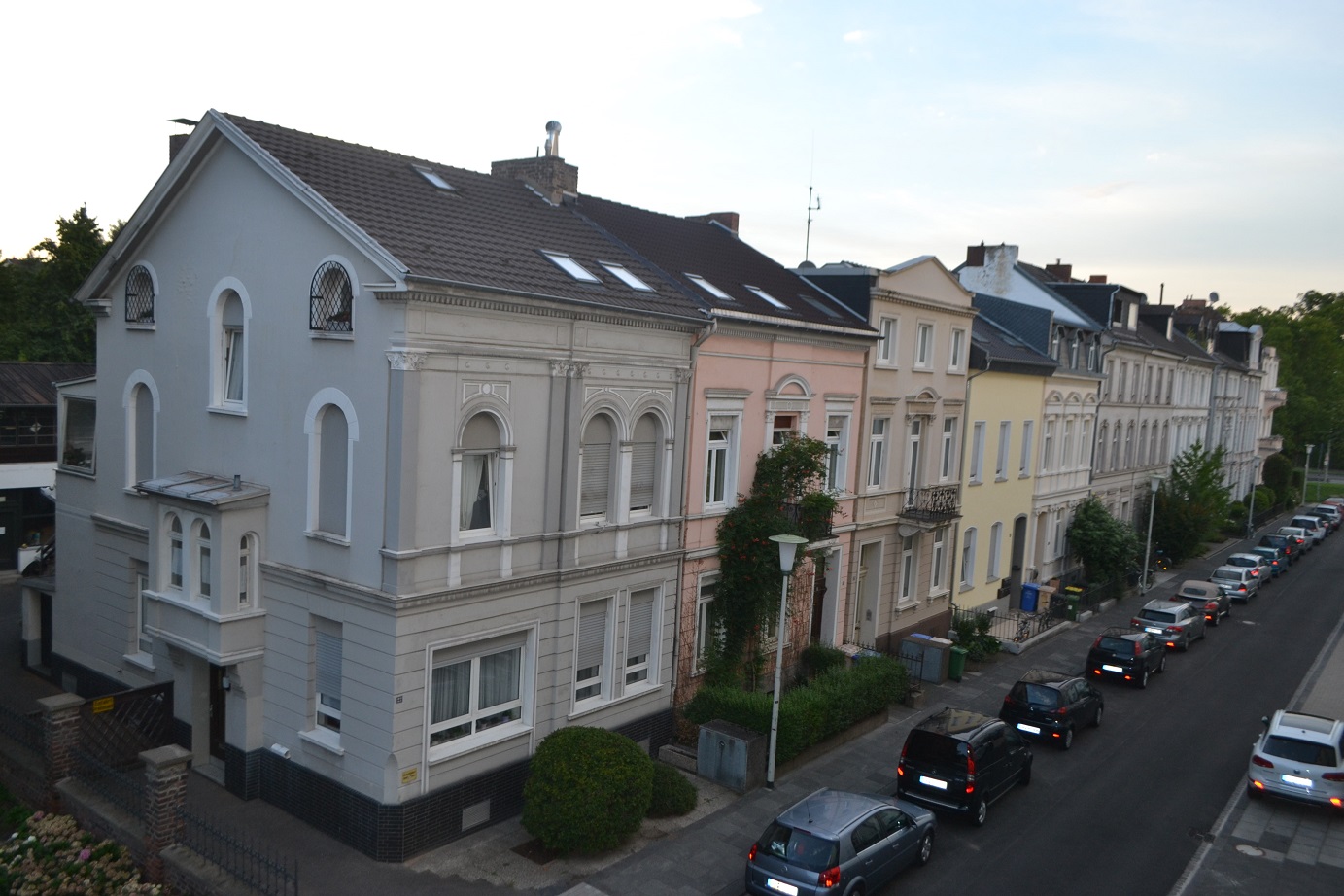The Process of Designing and Building a Wraparound House Extension
It is an exciting prospect to own your own home and to have the chance to do whatever you want with it. If you fancy changing the structure of your home, you own it, so you can do what you like (within reason). For many people, a home extension is the best option available. Within the realms of a house extension there are different types of designs and homeowners are best served speaking with an experienced architecture firm with the knowledge and skills to deliver an effective and stunning house extension. One of the options when extending your home is to choose a wraparound extension, which can dramatically improve the aesthetic of a house as well as add value and comfort.
The major reason why so many homeowners look to a wraparound and side extension to a property, is that they offer a great chance to fully utilise all of the space and land that you own. It could be that the side of your home does not provide much function, whilst the interior is not quite as large and functional as you would have hoped when you first bought the property and moved in.
A wraparound extension is a type of home extension that takes the qualities of both side and rear home extensions and combines them into one L-shaped extension that ‘wraps around’ the side and rear of the property in one sweeping piece of architecture. It is designed to add extra width to the side of the property and extra space at the back of the property. Depending on the form of the existing building and the budget, a wraparound extension can be constructed in both single and double height. You would be surprised how much extra space a wraparound extension can actually add to your home.
In terms of style and aesthetic, wraparound extensions can be designed in many different styles. Working with an architecture firm that has experience of working in many different styles will help any project to see the different alternative designs and the impact of different wraparound aesthetics on the rest of a building. The idea with any extension is to maximise light and to maximise the function and enjoyment of an existing home. Wraparound provide the best chance to ensure the most light and the greatest function is achieved.
Once you have decided to add a wraparound extension to your property, there might be planning restrictions to take into consideration, but a good architect or designer will work with you from day one to look through all aspects of the project and ensure that you are fully compliant with any planning regulations that you need to be aware of. In most cases, there is not too much interference from local council, unless your property is a listed building or comes under other types of restrictions.
Wraparound extensions offer something completely different, especially to those buildings that have plenty of ‘dead’ space around the sides of the building. Wraparounds have become popular additions to properties, especially ground floor flats, where there is often a lack of space within a building, but potential space to play with around the property. This way, you can see a significant transformation in both an aesthetic and a practical sense, where previously you may have not had much hope that anything could be done to improve the property. For any project like this, it is best to work with experienced architects that have the ability to add something amazing to any property that was previously a little tired or where space was at a premium. A wraparound extension can add value to a property and improve the quality of life for those living there.


Comments are closed.